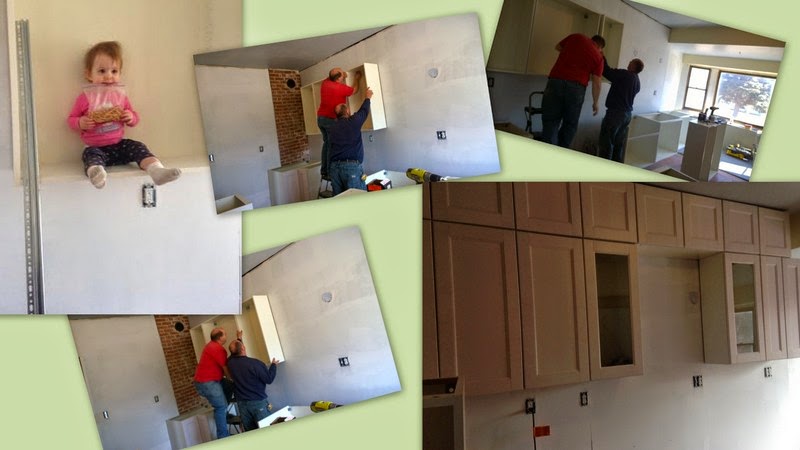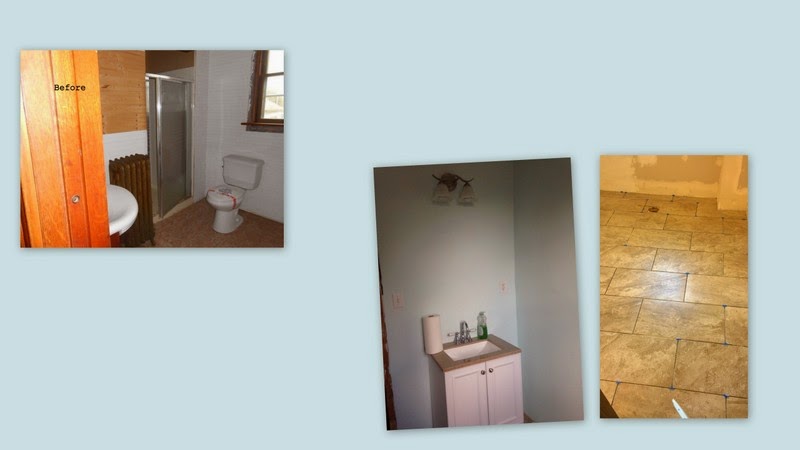When I walked into the house last night, after spending a couple of days in Iowa, I had zero expectations in terms of finished projects. I was just happy to know Cait had done some laundry. Simply intending to grab a couple of things before heading to the lake, I was shocked and thrilled to notice the chandelier hanging in the dining room and even more excited to see the faux tin ceiling that had been living in our
Nick installed the ceiling and the light in a just a few hours, with the help of his parents, Zack, and Caitlyn.
While old house purists will certainly cringe, the tiles we chose are made of a lightweight plastic material and actually glued to the unfinished drywall on the ceiling. The end product, however, looks polished and appropriate to the house.
We still need to add crown moulding, and I need to make curtains, but it feels much more finished now and helps me see the end result isn't so far away.
Some of our best memories have been made around the table, and now we have a place in this house to celebrate together.
And now, I have to get busy. My kitchen needs a coat of paint (after a little bit more sanding) before I can post pictures of the tile backsplash which Nick (and his family) also finished while I was gone!
.JPG)
.JPG)

.JPG)
.JPG)

.JPG)
.JPG)















.JPG)







